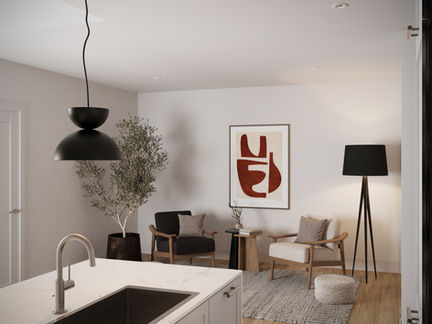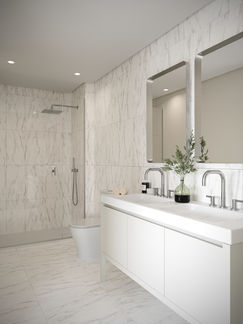THE UNITS
Representing the careful union of contemporary architecture and modern interiors
with a distinct focus on durability, energy efficiency and flexible spaces, Easton is designed to be the ideal canvas for a community-knit lifestyle. Offered in 3 formats, the units at Easton will flexibly respond to a wide range of needs whether for the individual or the family .

THE SITE


WESTMINSTER AVE.
THE UNITS
THE GARDEN UNITS
5 efficient contemporary units on the RDC level between 401 - 1,104 sqft.
INCLUDES :
1 to 2 br - 1 wc layouts
customizable interior finishes
private terrace gardens
open concept with peninsula kitchen and more...
THE SUITES
18 condominium units on the 2nd & 3rd floor between 710 - 1,579 sq.ft.
INCLUDES :
1br+ to 3br layouts
open concept with peninsula or island kitchen
indoor parking
and more...
THE PENTHOUSES
3 expansive units on the 4th floor 1,263 - 2,153 sq.ft.
INCLUDES :
2br to 3br layouts
exclusive private offset terraces
views of the surroundings
double indoor parking
and more...








